|
Strawbale Thoughts
L a t e s
t N e w s
November 2005:
Author David Pearson was nice
enough to include one of our houses in his most recent book,
Designing Your Natural Home, (the cover is in the upper
left corner of this page) just released from Harper Collins.
The book is done well and David has had a great track record in
finding ways to get ideas about ecological design to reach
mainstream readers. So, once again, I think he has really
achieved something here.
The July/Aug 2005 issue of
what's now called Natural Home and Garden has a list of the
Top 10 Eco-Architects, and they were
kind enough to include us.
Check out the March/April 2004 issue
of Natural Home magazine. We're on the cover!
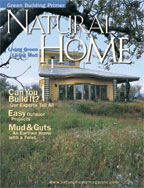 For more
pictures, you'll have to buy the issue as it's not available
online. For more
pictures, you'll have to buy the issue as it's not available
online.
T h e S
y s t e m
Wood construction has had a few hundred
years' head start on straw bale construction. Now that most
people have at least heard of building with straw, we're trying to
refine 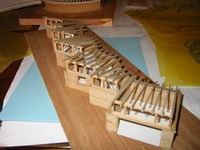 an intuitive system of
building that just makes obvious sense. an intuitive system of
building that just makes obvious sense.
I like building with straw because --
even after working on relatively few buildings -- it's clear
that it works better than wood. It's pure insulation with no
energy leaks through the framing; with plaster, it just doesn't
burn (try throwing your phone book into a fire), there are no
openings for rodents and insects to run around, AND there's nothing
there for them to eat anyway. Done right, the system is
amazingly strong, putting plywood to shame (see testing
results), but the most crucial advantage over conventional
construction is that straw walls have quite a capacity to
hold lots of water before any kind of rot can begin. In any
building system, water will inevitably get into the assembly
sometime, even if just from the breathing of the occupants or high
humidity. But if composting can only begin once moisture
reaches 28%, or if almost a third of the contents of that two foot
thick wall of solid cellulose needs to be water, you have to
REALLY be trying to get that wall so totally saturated that there
are problems. Though I haven't worked in an extremely humid
climate, I think straw is better suited for those conditions than
wood framing with moisture-resisting fiberglass insulation because
the moisture has no option other than sitting on the relatively
small surface area of the wood framing.
The most important idea is avoid vapor
barriers so the moisture can get out.
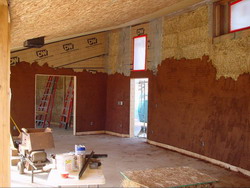 Some of the
gorgeous colors we've been getting just from the local
clay. Some of the
gorgeous colors we've been getting just from the local
clay.
One of the authors of the Straw Bale
House Book, Athena Steen, was visiting awhile ago and casually
mentioned that of the many experiments she and her husband Bill
have done with bales, she has never found rot under an earthen
plaster. DING! My favorite assembly is to put a
lime wash over earthen plaster on the bales because the clay
constantly attracts vapor out of the bales and the lime hardens the
surface of the plaster to prevent erosion. Water vapor
molecules are 100 times smaller than liquid water, so this assembly
keeps the water molecules out of the wall but still allows vapor to
escape. The problem with cement-based plasters is they are
much less permeable, and moisture gets trapped between the wall and
the plaster.
L o a d B e a r i n
g ?
When you first think about it, having the
straw carry all the weight of the structure makes sense. It
settles evenly, and very little wood is needed.
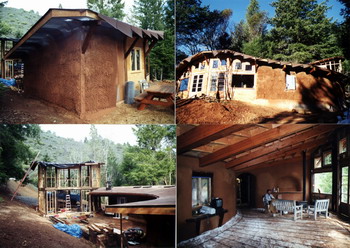 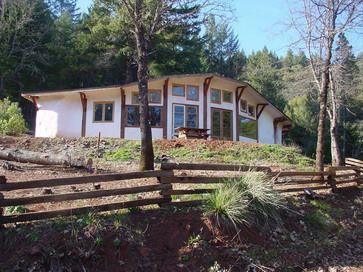 This project was possible
because of the Owner/Builder exception to the building code that
exists in two counties in California: Humboldt and Mendocino.
A person who lives in a place for at least 5 years can build
whatever they want, and they don't need to explain anything to the
building department. But they ARE condemned to stare at their
mistakes daily. My personal opinion is that there must be a
happy medium between over-regulation and NONE, but this project was
allowed to explore the load-bearing possibilities. And
other than anchor bolts, there were no metals used in the walls to
attract moisture on cold nights (a fishing net mesh went over the
outside and inside) This project was possible
because of the Owner/Builder exception to the building code that
exists in two counties in California: Humboldt and Mendocino.
A person who lives in a place for at least 5 years can build
whatever they want, and they don't need to explain anything to the
building department. But they ARE condemned to stare at their
mistakes daily. My personal opinion is that there must be a
happy medium between over-regulation and NONE, but this project was
allowed to explore the load-bearing possibilities. And
other than anchor bolts, there were no metals used in the walls to
attract moisture on cold nights (a fishing net mesh went over the
outside and inside)
N o n L o a d
B e a r i n g
But there is an argument for a
separate structure. First, the discussion with the building
department is usually not so simple when you announce that straw is
going to hold up your whole house. Second, during
construction, the structure is subject to rain for some
period while the roof is built. And third, there are often
times when you'd like something solid to nail to (like door
frames, electrical boxes and exterior
reinforcing mesh).
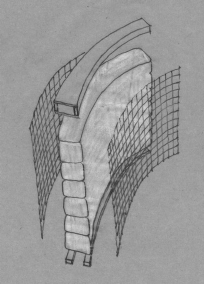
So, lately we have taken to this
system of building boxes out of 2x4's and plywood, making
surprisingly strong composite posts and beams.
Then make sure that you really want a
strawbale WALL. Turns out most of us want a bunch of windows
with a little bit of wall over in the corner. Be honest and
decide if you really need a big, solid, continuous chunk of
insulation. 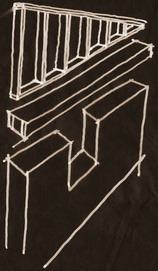 Then, just put
the straw walls on the sides of the house that really demand them:
north and west in our temperate climate of northern
California. Since the south should be full of windows, just
put in some small wood framing and don't bother with straw
there. Just put the straw in a long, flat wall if you
can. Where there's a sloping wall, frame it out of
wood. Then, just put
the straw walls on the sides of the house that really demand them:
north and west in our temperate climate of northern
California. Since the south should be full of windows, just
put in some small wood framing and don't bother with straw
there. Just put the straw in a long, flat wall if you
can. Where there's a sloping wall, frame it out of
wood. 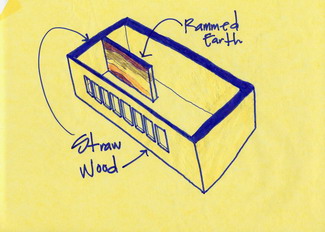 And if you are tempted
to build a big mass wall, like rammed earth -- put it INSIDE
the building where it will do some good and hold onto your precious
heat rather than drain the heat right out. And if you are tempted
to build a big mass wall, like rammed earth -- put it INSIDE
the building where it will do some good and hold onto your precious
heat rather than drain the heat right out.
R e s i s t i n
g E a r t h q u a k e
s a n d W i n
d
With mesh on the inside and out, tied
through the bales about every 1.5 feet, and nailed all
around the perimeter, the whole assembly is working as a unit.
The only way for the wall to collapse is when thousands of nails
shear off simultaneously. UNLIKELY.
Some people think I talk about this just
because I live where the building codes consider
the most extreme earthquake risk. But, the engineers tell
me that WIND almost always outweighs the earthquake forces.
And don't ever relax when you live where they say the words
"hurricane" or "tornado." I'll take my earthquakes any time,
thanks.
So, with the box post/beam system, you
can complete the framing, with "studs" as far apart as 12 feet, put
the roof on and get it totally waterproofed before you even need
to bring a bale onsite. But the great thing about the box
post/beam system is that it's still very malleable. For
example, if you want to round a corner or angle a window opening,
just hold the box post back a bit and just cob around the curve
or turn the post at an angle. (oh, and these posts will
also put hair on your head, make your toast in the morning and
attract impossibly beautiful people to you daily!)
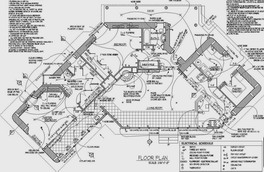 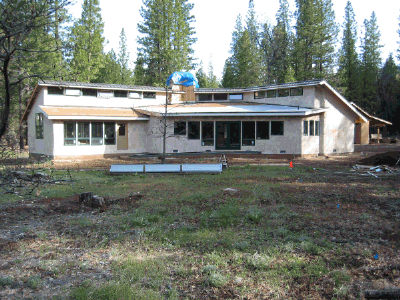
Above is a fairly complex plan.
Notice the white ghosts in the wall that are the box posts. I
feel like we're now at a system that's more intuitive and
shouldn't be as hard to build as some of the early projects which
had a much higher percentage of head-scratching.
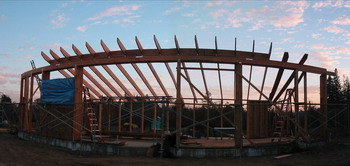
The bales can be left out until the
roof is on, and the framing still doesn't use much wood compared to
what we're used to seeing on most jobsites, yet the building
department looks at this as a wood frame building, and they stop
worrying. I'm amazed how strong this assembly is... I watched
the builder, Johannes Stimming run across the box beam at the top of
the above picture and jump up and down in the middle of the 16 foot
span. It didn't move. | 
